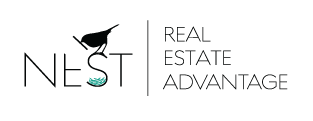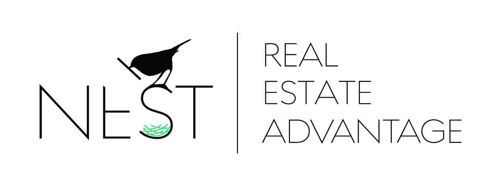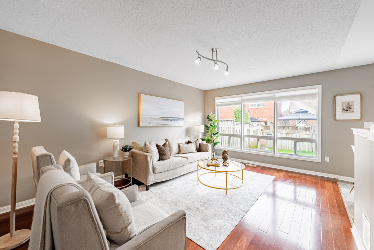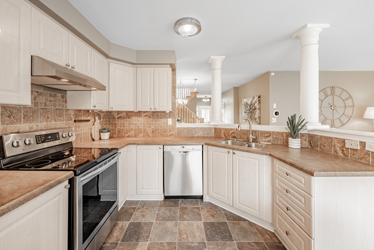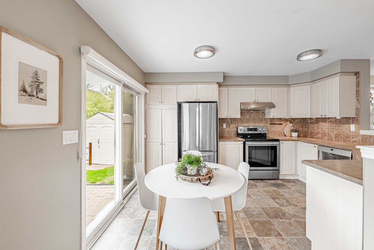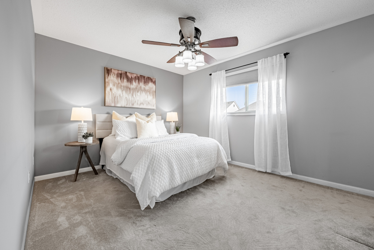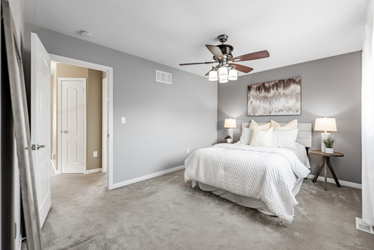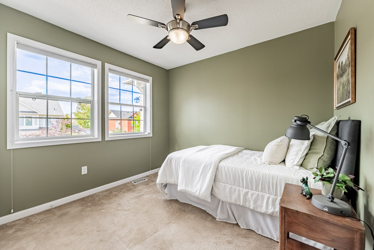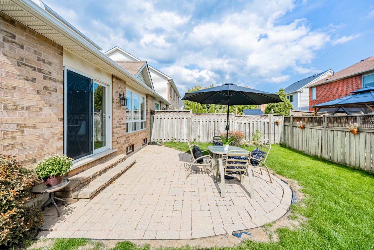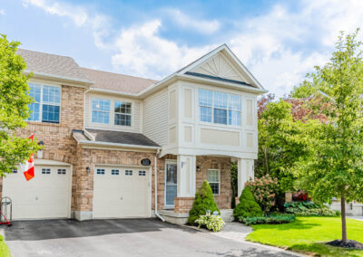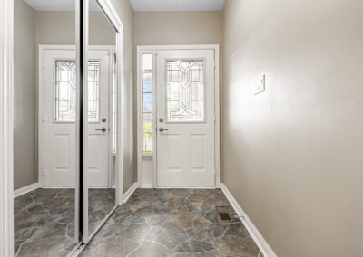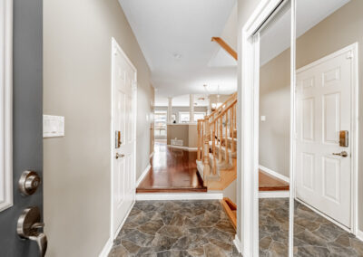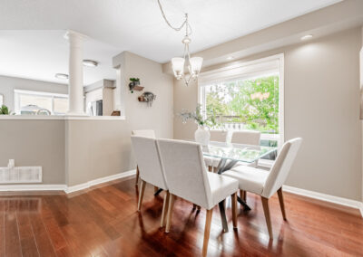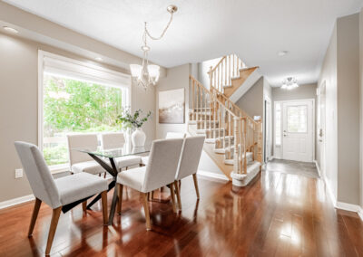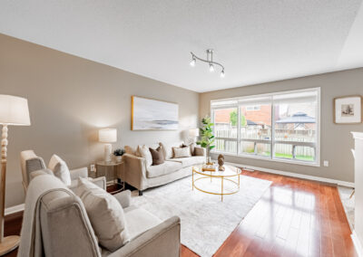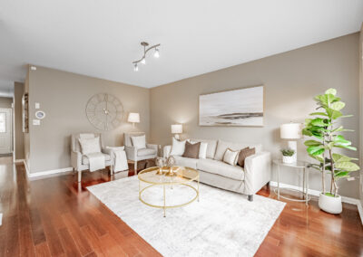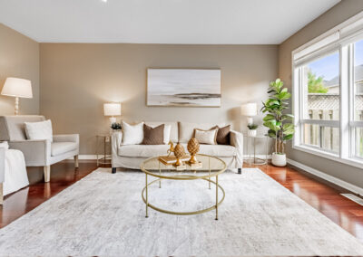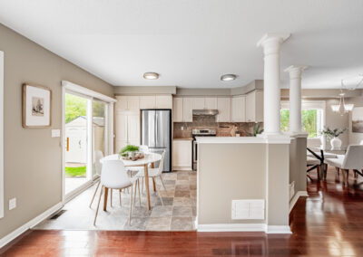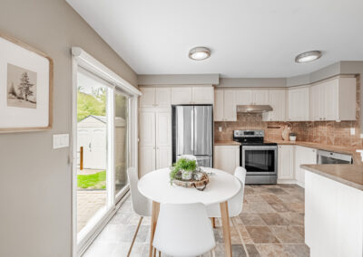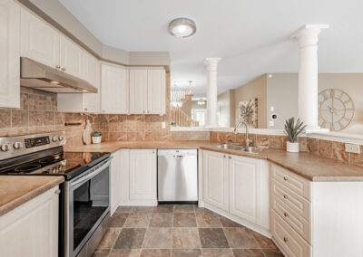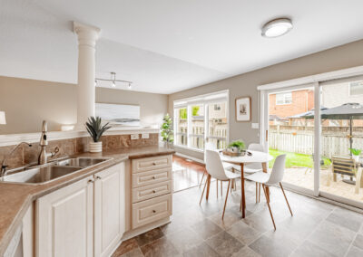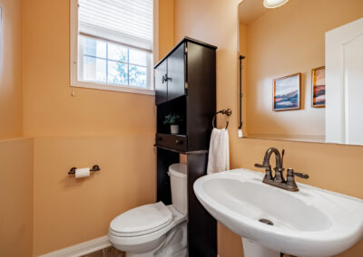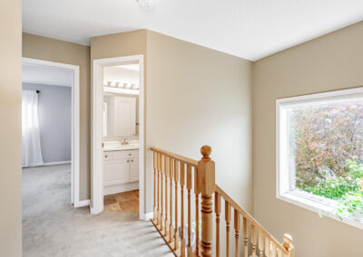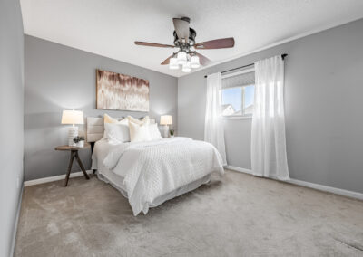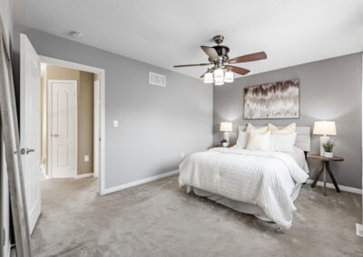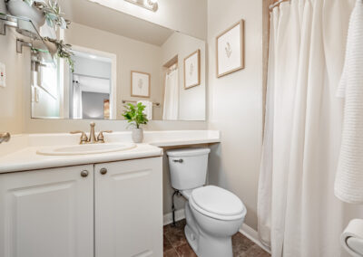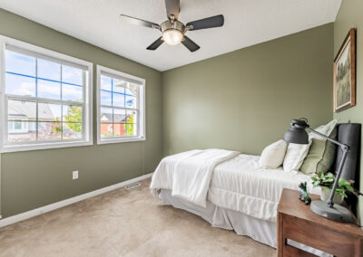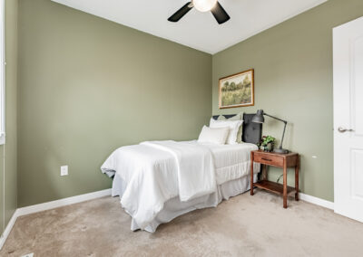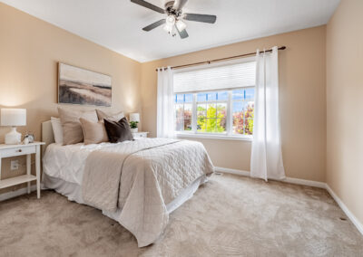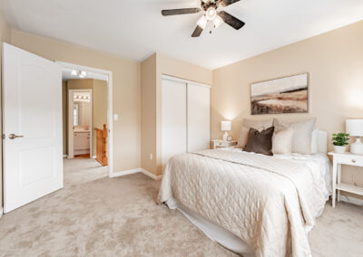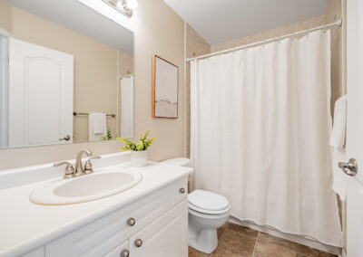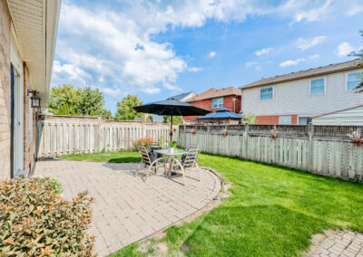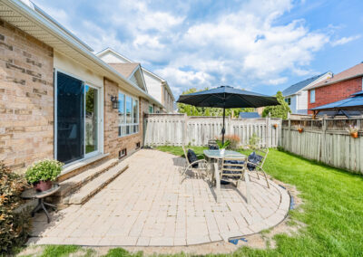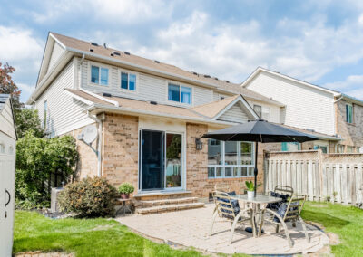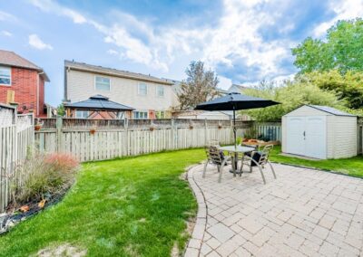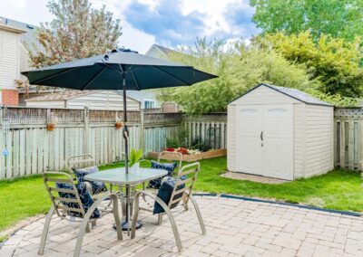402 Baverstock Crescent
Milton, ONTARIO
402 Baverstock Crescent
$888,000
Property Details
Property Type
End Unit Townhouse
BEDROOMS
3
SQFT
1360 sq ft
Garage Spaces
Attached / 1.0
BATHROOM
3
LOT SIZE
27 x 83
HEATING
Natural Gas
A/C
Central Air
WANT MORE INFORMATION ABOUT THIS HOME?
Send us a message here and we’ll get back to you right away with more details about this listing.
402 Baverstock Crescent
Property Description
Set in a vibrant, family-friendly neighbourhood, this 3-bedroom end-unit townhouse boasts a rarely offered expansive side yard that allows natural light to pour through oversized windows.
The sought-after “Croftside” floor plan has an open concept kitchen, living room, and dining room on the main floor creating the perfect backdrop for relaxing evenings or lively gatherings.
Direct access to the garage adds convenience to your everyday routine. Upstairs, retreat to the spacious primary bedroom, complete with a walk-in closet and a private ensuite. Two additional bedrooms offer comfort and flexibility for family, guests, or a home office.
The fully fenced yard is perfect for outdoor living, with a large interlock patio, landscaped flowerbeds, and plenty of space to entertain, garden, or simply unwind. A backyard shed adds extra functionality. The unfinished basement provides ample storage and future potential.
With its combination of style, space, and location, this home is a rare opportunity you won’t want to miss.
PROPERTY LOCATION

Jodie Near
REALTOR®
Agent cell: 905-699-7879
Office number: 905-568-2121
Agent email: jodie@nestadvantage.com
